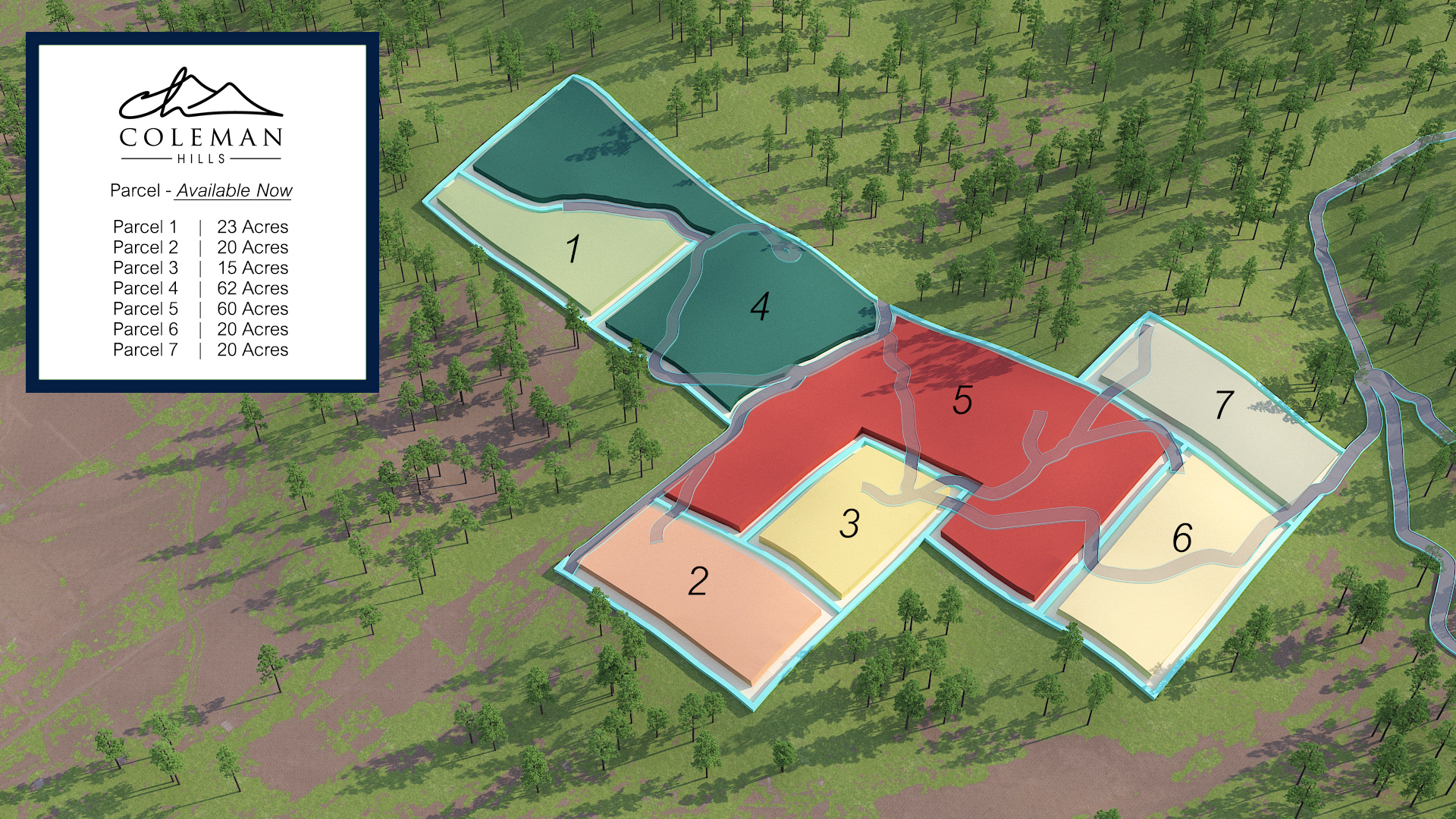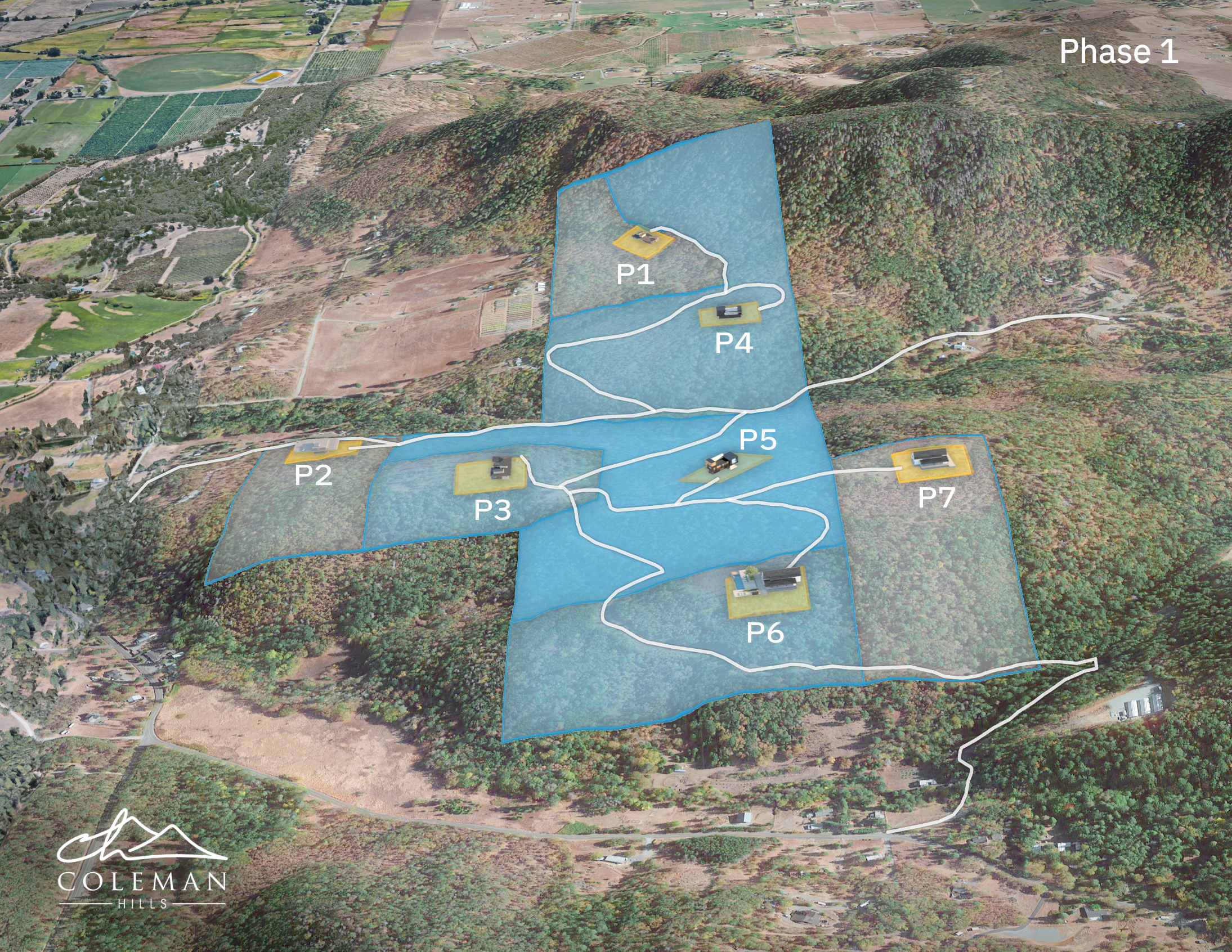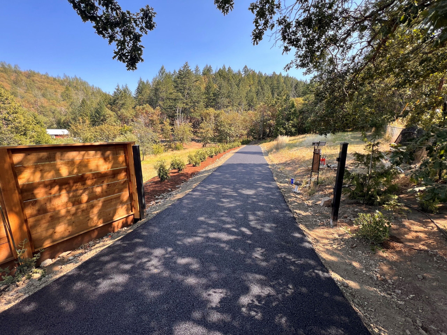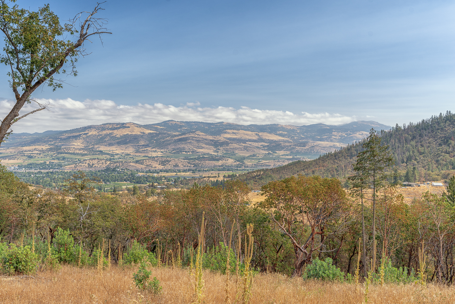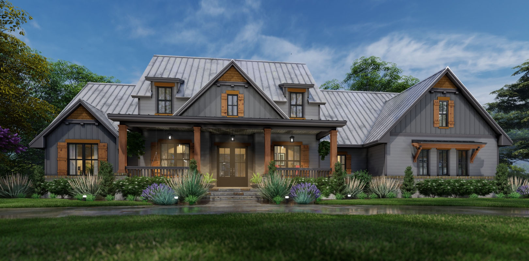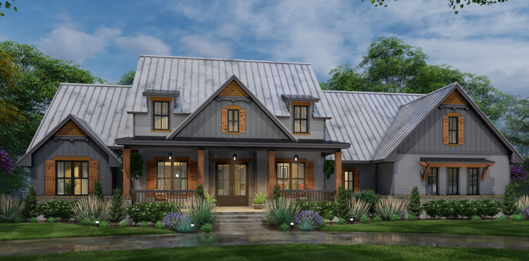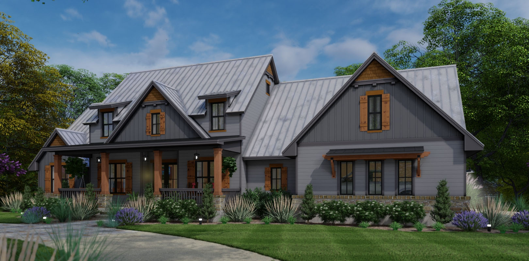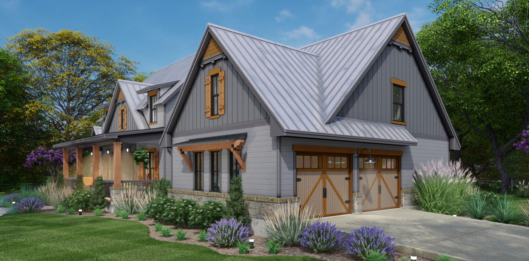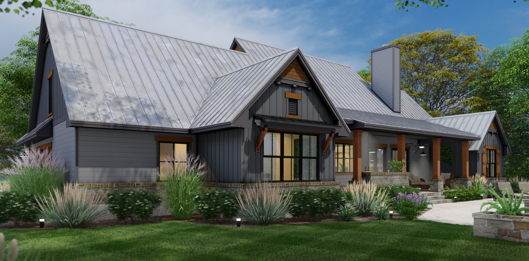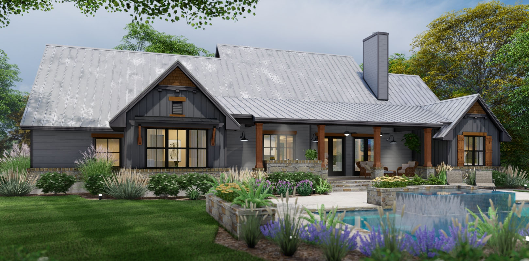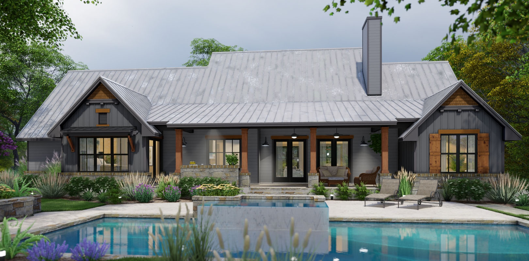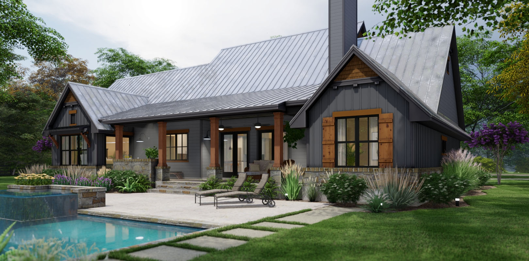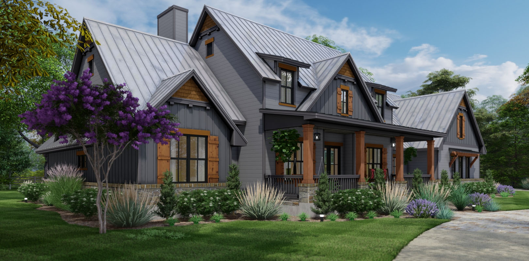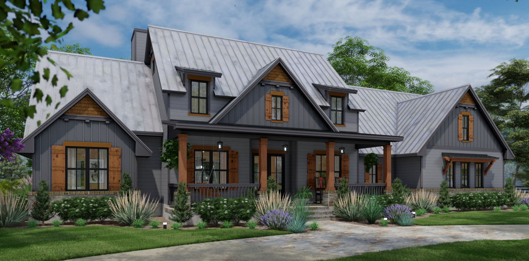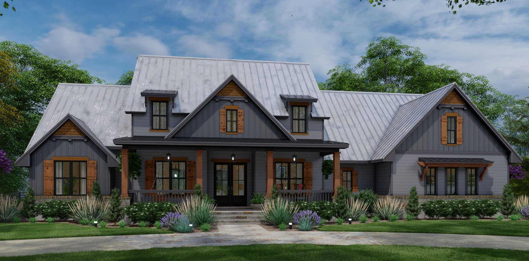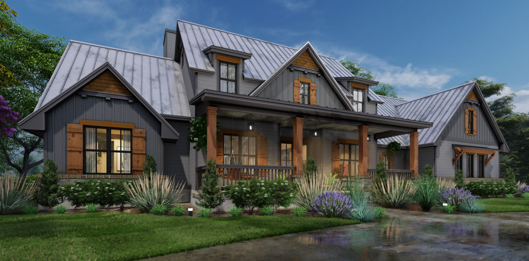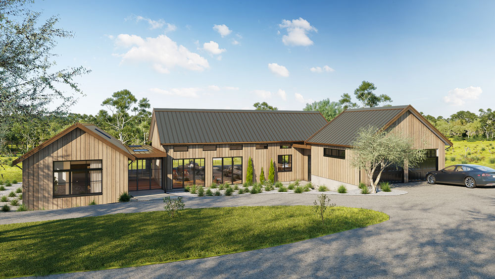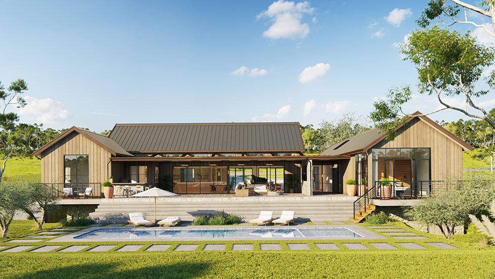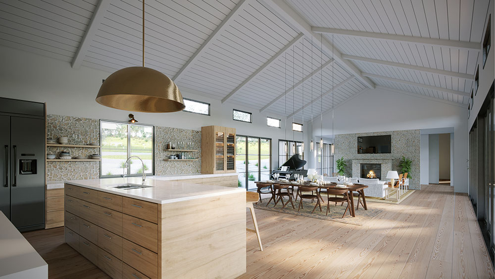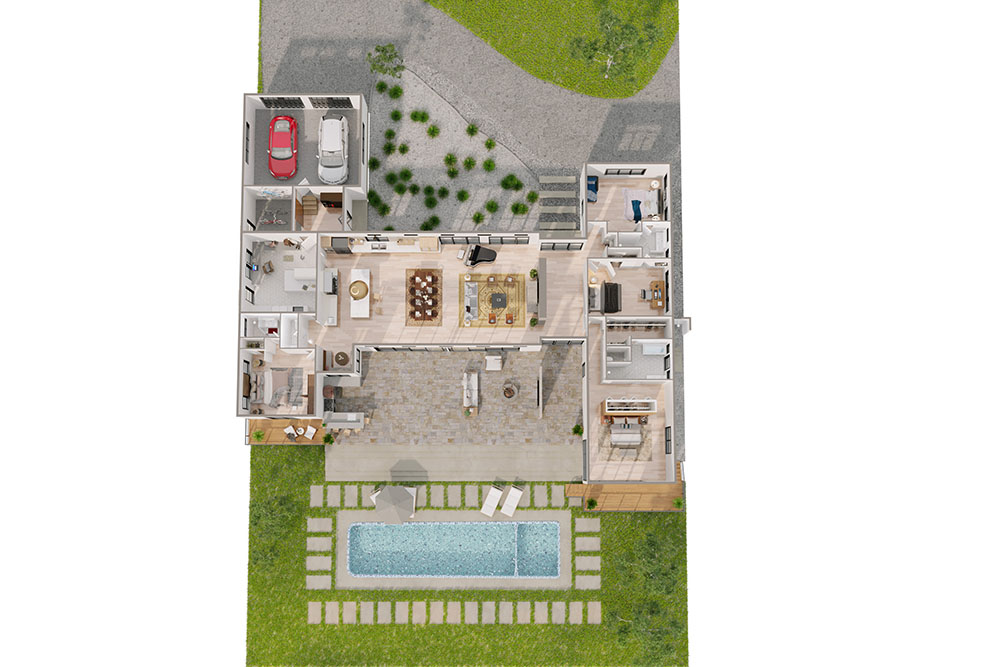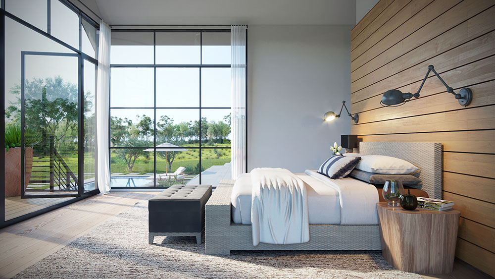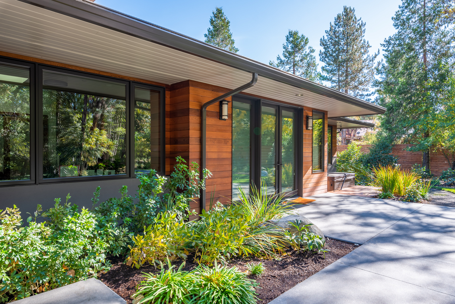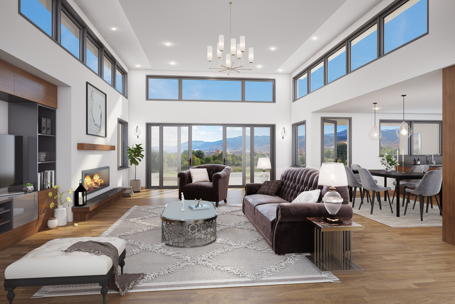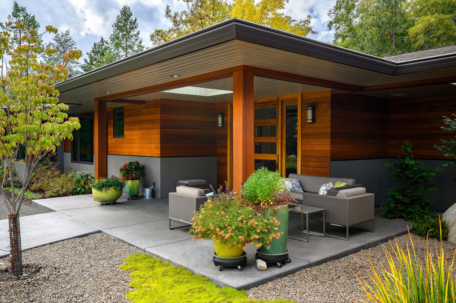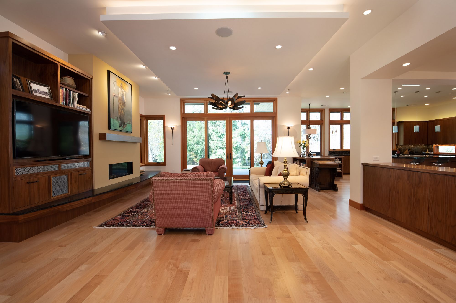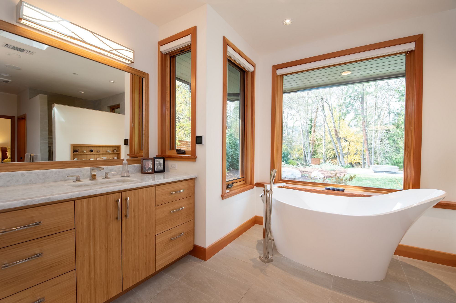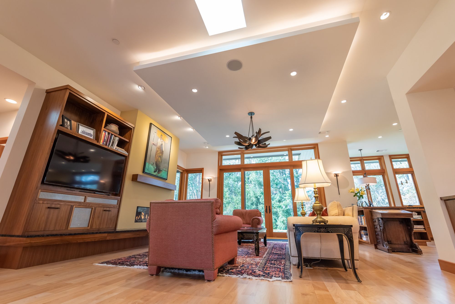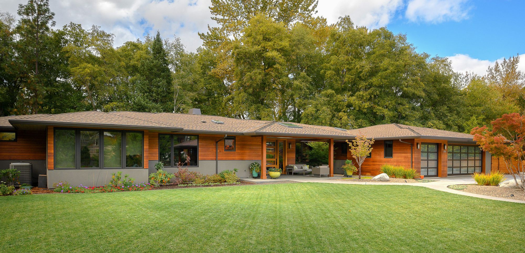Coleman Hills is a rural, gated community and forest preserve with panoramic view homesites. Rarely granted by Jackson County, the expansive homesites were approved as a result of the comprehensive environmental initiatives undertaken by the owners, in concert with the County. Although the properties are just minutes from the towns of Ashland, Medford and Jacksonville, with all their many cultural and outdoor recreational activities, they still enjoy the privacy and freedom afforded by large acreage parcels.
Partnering with Martin Outdoor Property Group
Born from a passion for the land and a love of the Pacific Northwest, we are one of Oregon’s premier outdoor property real estate teams: a hand-selected group of full-time brokers who share a deep appreciation for rural properties. We combine a passion for the outdoors with a love of helping people. The decision to buy or sell real estate is one of the biggest decisions in a person’s life. We are honored to stand alongside our clients and be their trusted partners and advisers.
For us, brokerage is not composed of transactions; it is composed of relationships — either beginnings, as we find a perfect match between buyers and property, or transition, as we help sellers move forward to another season of their life. This is what drives us. Each piece of land has a story to tell and we are honored to get to share that story. We work relentlessly to understand our clients’ needs, to know the land, and to communicate the opportunities it holds.
Our work is a process of sharing what we love and using our expertise to deliver results for your home, land, or your next real estate purchase. The foundation we build on is faith, family, and community, and the tangible and intangible values of owning real estate. We rely on each other and our collective experience, and thrive in the camaraderie we share as a team. We strive to be excellent stewards of both the land and of our clients’ goals and dreams.
Through innovative marketing strategies and a relentless work ethic, our team delivers results. Our track record of excellence derives from collective experience in the industry and extensive knowledge of outdoor properties.”
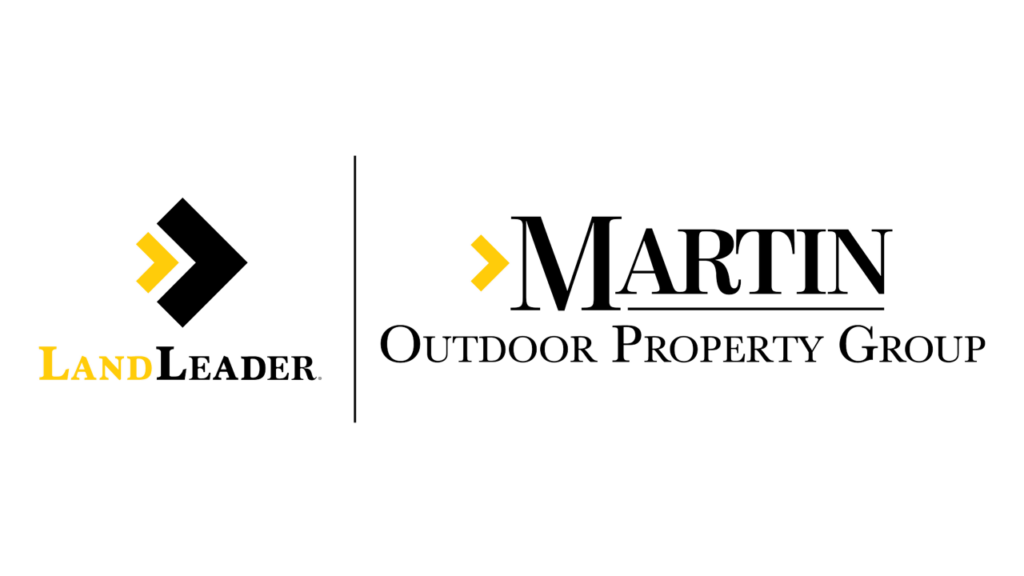

Featuring Lot #6
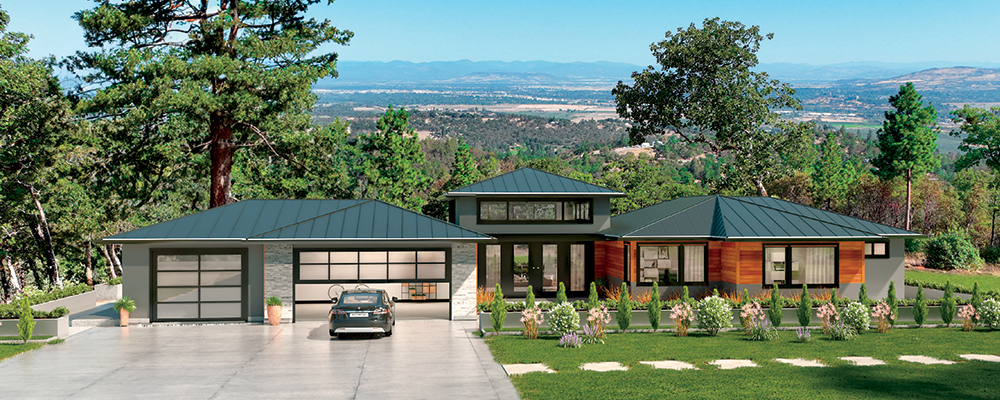
Coleman Hills – Parcel 6
Design Option #2
This modern, efficient home prioritizes natural light and features outdoor entertainment space to take advantage of the stunning views.
- Living Space: 2778 Square Feet
- Garage Space: 912 Square Feet
- 3 Bedrooms
- 2 Bathrooms
- Large covered patio

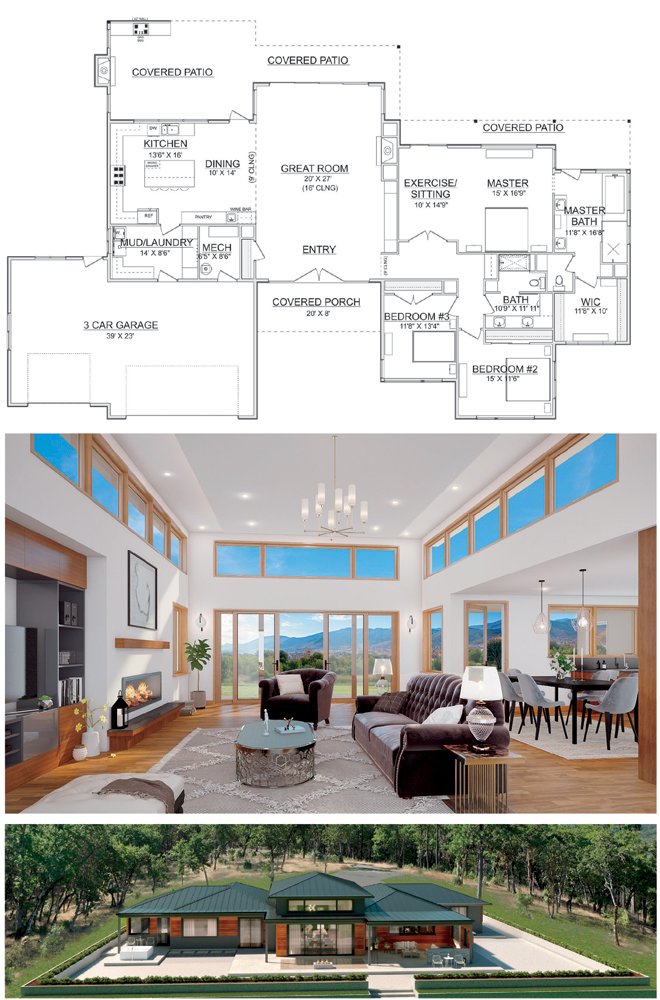
Images and information are for Illustrative purposes only. Actual design and construction will be based on client Input with consideration of the terrain.
Three bedroom, two bathroom home with breathtaking views from primary bedroom, living room, kitchen, and deck.
- Earth Advantage platinum certification standards
- High Efficiency building windows and building envelope
- 5 stage Heat Pump High Efficiency HVAC with air purification system
- Custom Built-ins throughout home
- Outdoor Entertaining area with BBQ and Fireplace
- Home Automation features; garage door, thermostat, lighting and security cameras
- High-Efficiency Heat pump
- Water heater with recirculating line
- Large plank Hardwood flooring throughout
- Interior and Exterior Stone Fireplace with custom reclaimed wood mantel
- Exterior siding to feature stucco and cedar accents
- Single level construction with oversized 3 car garage
- Radiant flooring heating in Primary Bath
- High End custom cabinetry with quartz Countertops and gourmet appliances package
- High efficiency LED lighting and low volt panel
- Standing seam metal roof
- Custom tile showers with free standing tub in master
- Solar energy ready
- 400 amp electrical service with tie in for back-up generator
- Electrical Vehicle changing station in garage
- Wildfire-conscious design features and materials
For more information, visit www.colemanhills.com
3D Tour the Inspirational Home
Inspirational Design by Carlos Delgato Architect
Lot #6 Renders & Site Plan
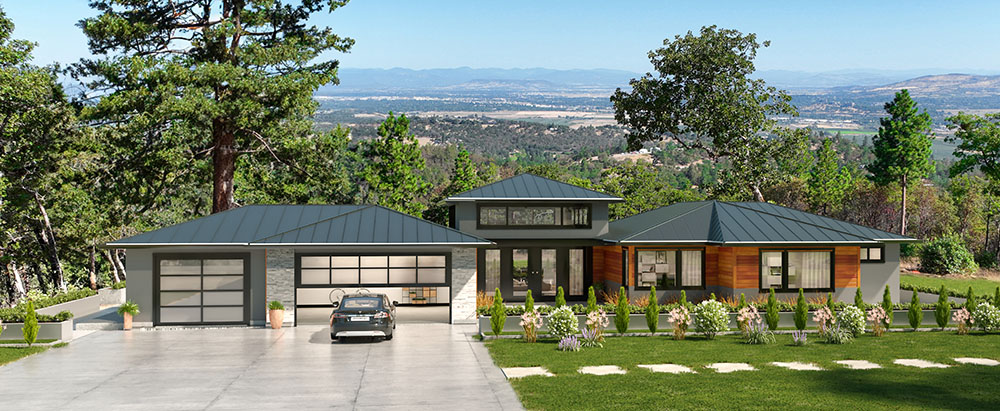
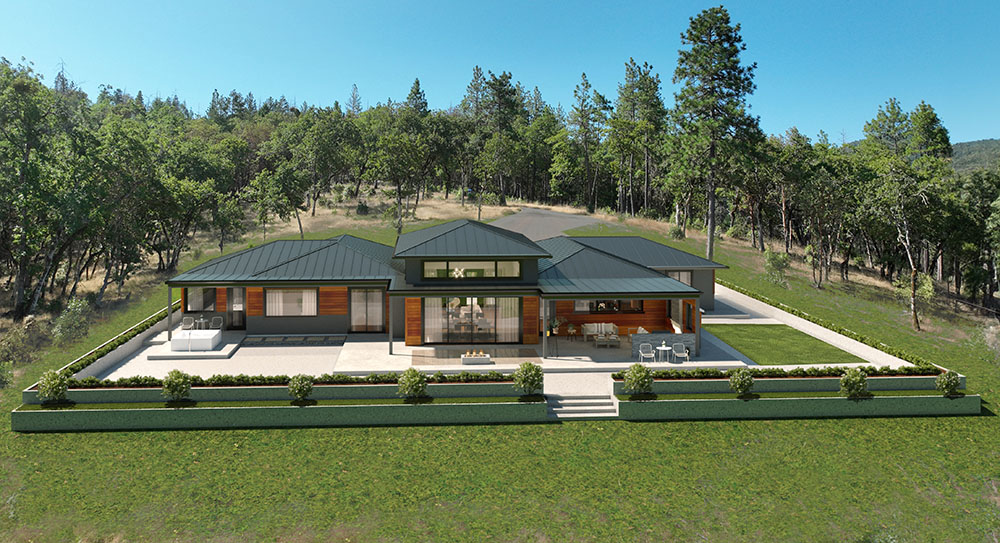
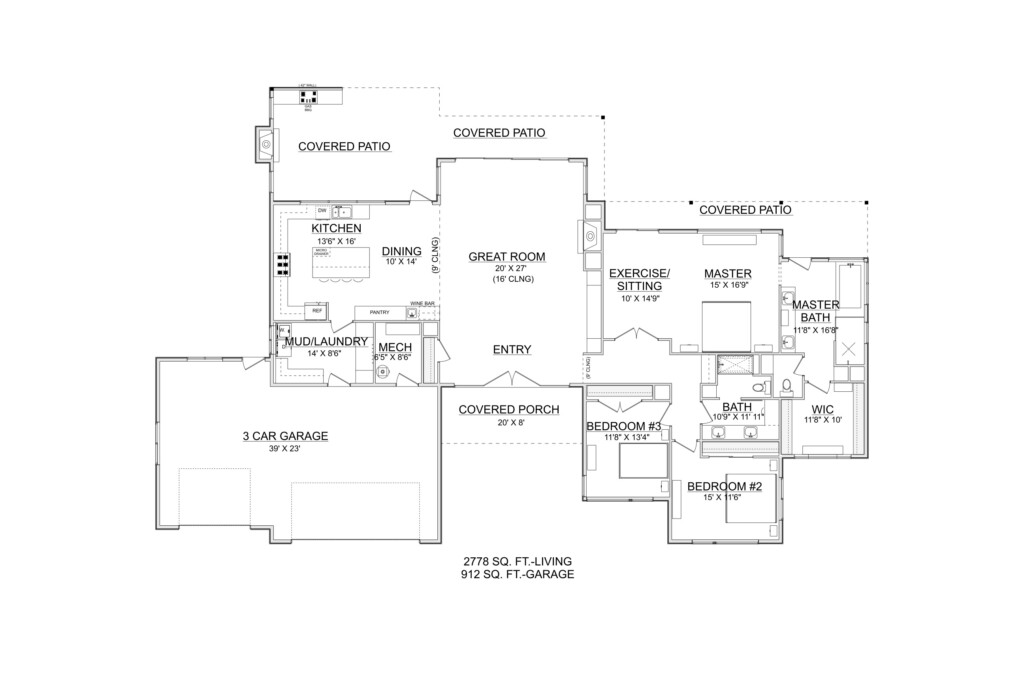
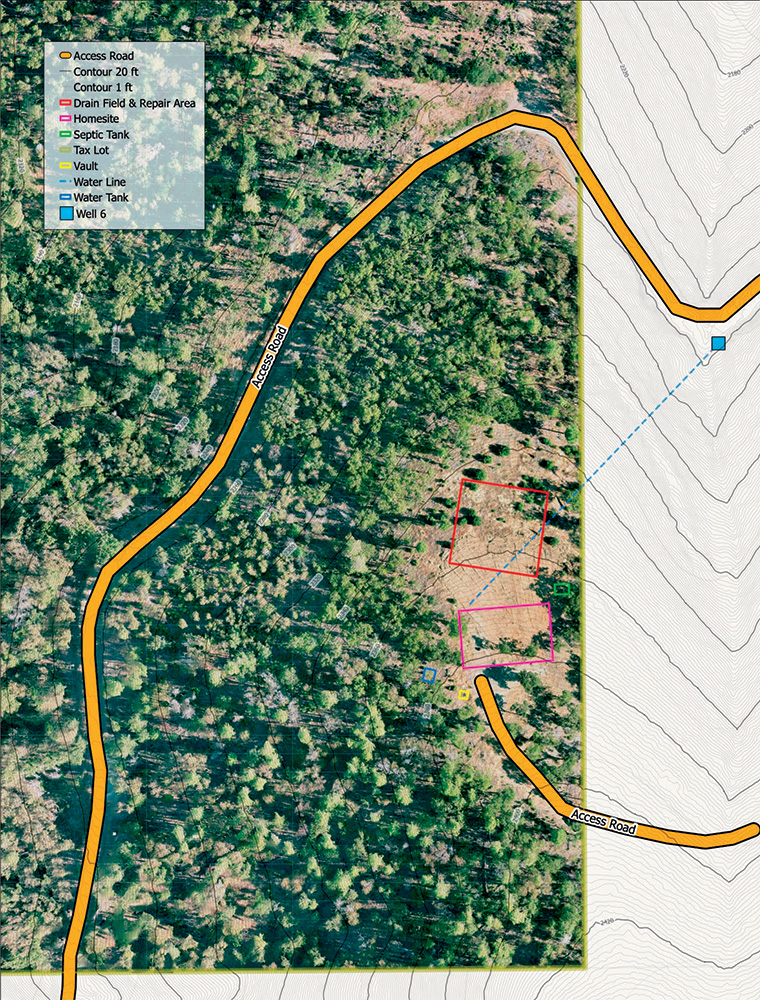
Lots Available
Parcel One
23-ACRE CUSTOM HOME SITE
Parcel Two
20-ACRE CUSTOM HOME SITE
Parcel Three
15-ACRE CUSTOM HOME SITE
Parcel Four
62-ACRE CUSTOM HOME SITE
Parcel Five
60-ACRE CUSTOM HOME SITE
Parcel Six
20-ACRE CUSTOM HOME SITE
Parcel Seven
20-ACRE CUSTOM HOME SITE
Additional Design Options
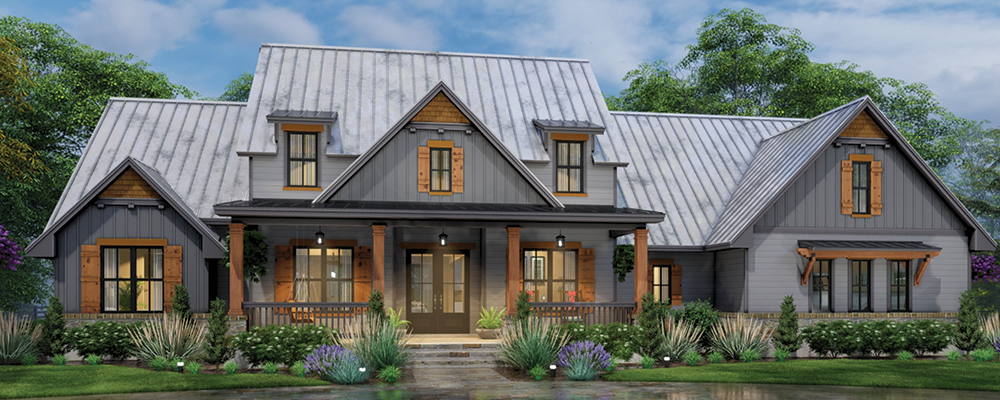
Coleman Hills – Parcel 6
Design Option #1
This charming cottage-style home offers ample living space and a bonus room over the garage for putting up guests or giving kids extra room play.
- Main living space: 2510 square Feet
- Optional bonus room: 540 square feet
- Garage space: 550 square feet
- 3 Bedrooms
- 2.5 Bathrooms

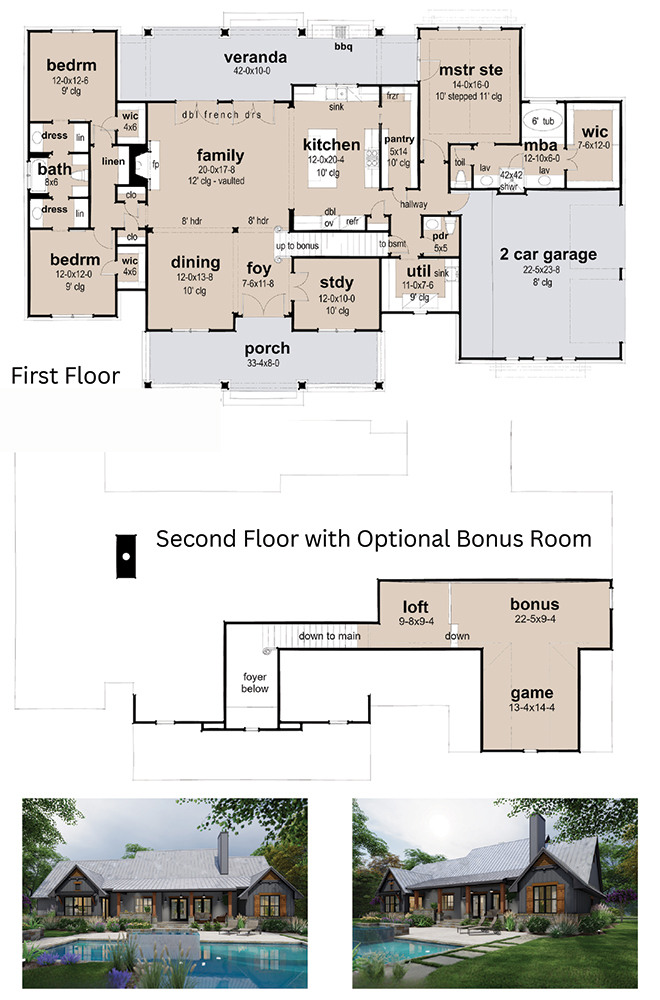
Images and information are for Illustrative purposes only. Actual design and construction will be based on client Input with consideration of the terrain.
Three bedroom, two and a half bathroom home with expansive views and extra space over the garage.
- Earth Advantage platinum certification standards
- High Efficiency building windows and building envelope
- 5 stage Heat Pump High Efficiency HVAC with air purification system
- Custom Built-ins throughout home
- Outdoor Entertaining area with BBQ
- Home Automation features; garage door, thermostat, lighting and security cameras
- High Efficiency Heat pump
- Water heater with recirculating line
- Large plank Hardwood flooring throughout
- Interior and Exterior Stone Fireplace with custom reclaimed wood mantel
- Exterior siding to concrete siding and cedar accents
- Single level construction with oversized 3 car garage
- Radiant flooring heating in Primary Bath
- High End custom cabinetry with quartz Countertops and gourmet appliances package
- High efficiency LED lighting and low volt panel
- Standing seam metal roof
- Custom tile showers with free standing tub in master
- Solar energy ready
- 400 amp electrical service with tie in for back-up generator
- Electrical Vehicle changing station in garage
- Wildfire-conscious design features and materials
- Three bedroom, two and a half bathroom home with expansive views and extra space over the garage.
For more information, visit www.colemanhills.com
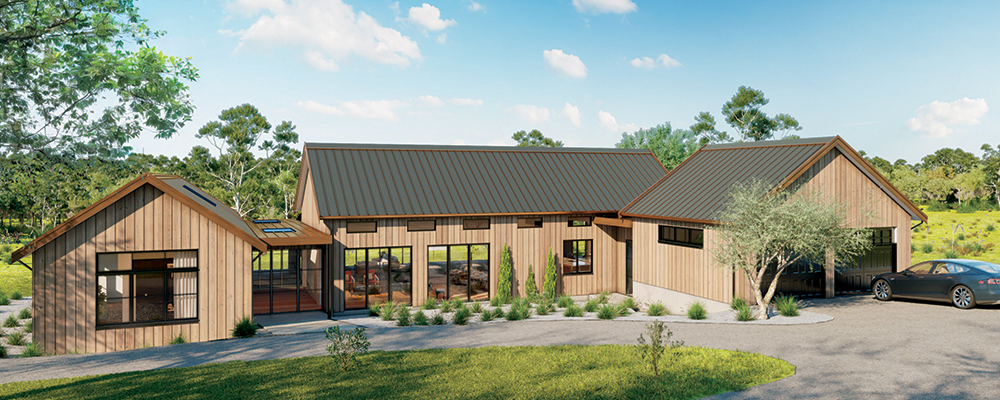
Coleman Hills – Parcel 6
Design Option #3
This modern West coast style home provides owners with luxurious private spaces, inviting public spaces, and plenty of room for children, guests, or aging parents.
- Living Space: 3,859 Square Feet
- Garage Space: 1,111 Square Feet
- 4 Bedrooms
- 3.5 Bathrooms
- Extensive Outdoor Living Space

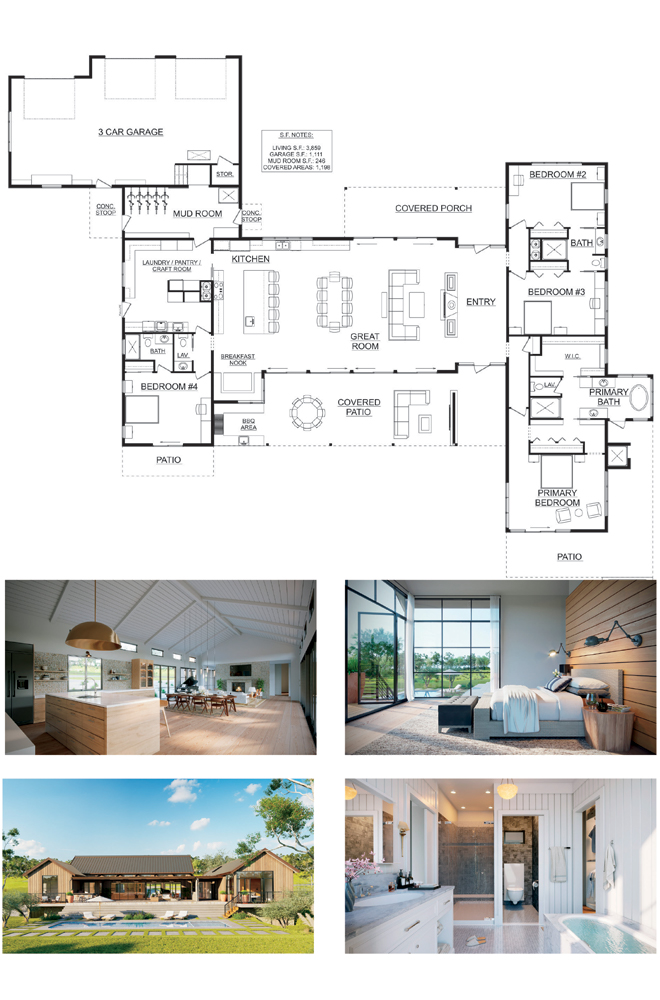
Images and information are for Illustrative purposes only. Actual design and construction will be based on client Input with consideration of the terrain.
Four bedroom, three and a half bathroom home with amazing views from primary bedroom, living room, kitchen, and deck.
- Vaulted ceilings In great room with exposed beams
- Earth Advantage platinum certification standards
- High Efficiency windows and building envelope
- 5 stage Heat pump high-efficiency HVAC with air purification system
- Custom built-ins throughout home
- Outdoor entertaining area with BBQ and fireplace
- Home automation features; garage door, thermostat, lighting and security cameras
- High-efficiency water heater with recirculating line
- Large plank Hardwood flooring throughout
- Interior and Exterior Stone Fireplace with custom reclaimed wood mantel
- Fire-safe concrete siding options available
- Single level construction with oversized 3 car garage
- Radiant flooring heating in primary bath
- Custom cabinetry with quartz countertops and gourmet appliances package
- High-efficiency LED lighting and low volt panel
- Standing seam metal roof
- Custom tile showers with free standing tub in master
- Solar energy ready
- 400 amp electrical service with tie in for back-up generator
- Electrical vehicle changing station in garage
- Wildfire-conscious design features and materials
For more information, visit www.colemanhills.com
Inspiration


