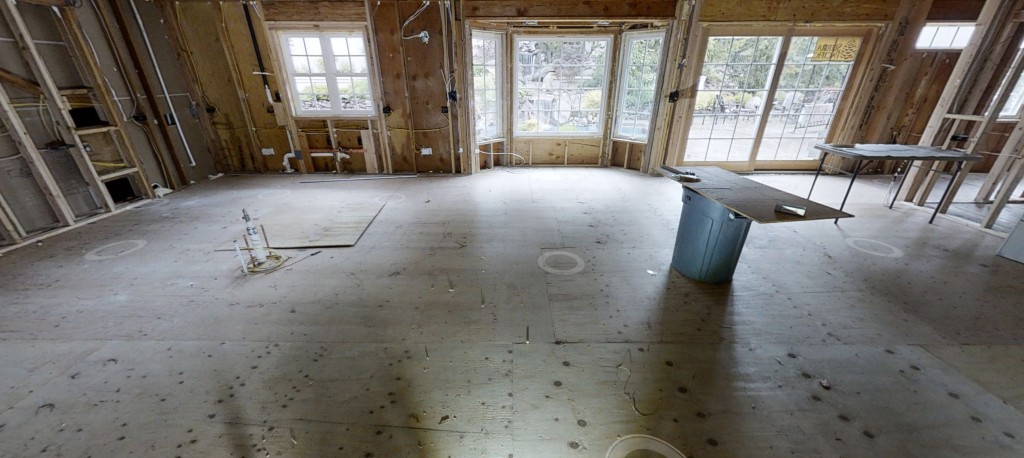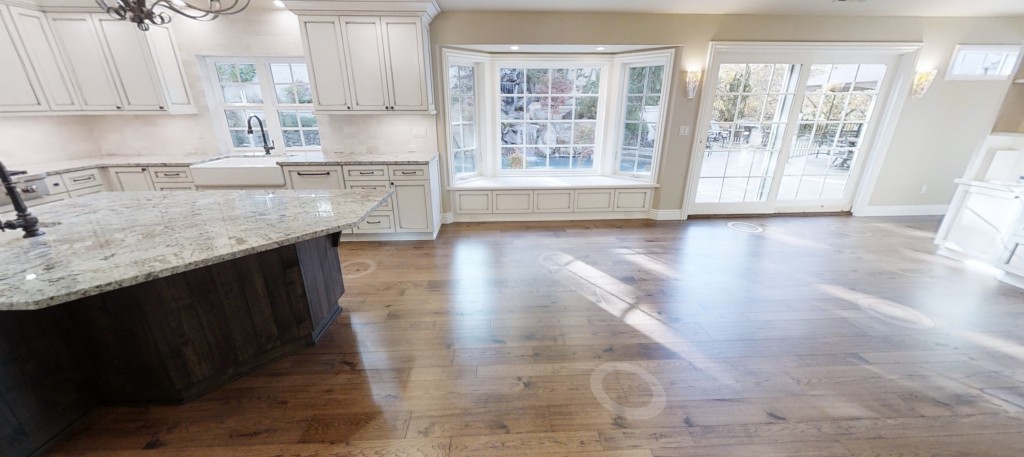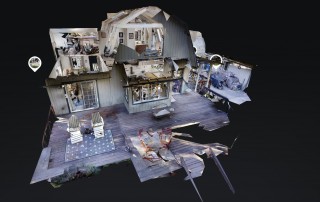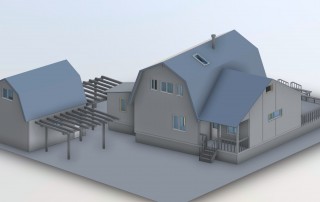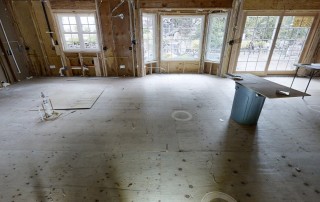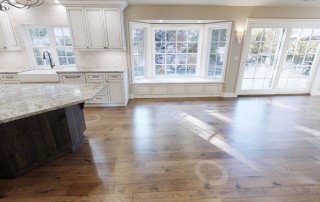Our Process
Like every homeowner we meet, every home we design and build is completely unique which usually requires the design and building process to be handled in distinctly different ways. What makes the process special is that we care equally about every home we build and every homeowner we serve. Building homes with elegance and artfulness is our passion. After more than 40 years and over 600 custom homes built, we bring the knowledge and experience to the table that is an absolute necessity in managing the process of bringing your dream home from your vision into reality.
At Asher Homes, our years of experience will assist in guiding you confidently and successfully through the entire decision making process in order to insure in the end you will be the proud owner of one of the finest homes in the Rogue Valley.
At Asher Homes we are customer home building specialists for Whole Home and remodeling projects. Design-build means that the all of the key aspects of your project are integrated within a single team — from design to building to warranty. This approach eliminates finger pointing and ensures the vision you started with equals the home you ended up with — your vision stays perfectly intact, down to the smallest detail.
Remodeling has a lot of moving parts and we know it can be confusing and stressful. Ongoing project communications is key to reducing stress.
Here is an overview about how the process with Asher Homes works for you.

3D Scanning and the Future of Building
Full 3d Scanning Available
With the changing landscape in building, we have paired up with an awesome partner to offer full 3D scanning for any or all stages of your project. Offering drafting assistance for those who need full plans generated and modeled of their current home or project, to a step-by-step 3D tour of each stage of the construction process if desired. This amount of freedom allows you to not only be able to watch your project, but allows for safe meetings and ability to track or ask questions on your project. The ability to share and get feedback or just show off your home in times where visiting in person may be difficult gives you a lot of flexibility.
CHECK OUT THE EXAMPLES BELOW ›
