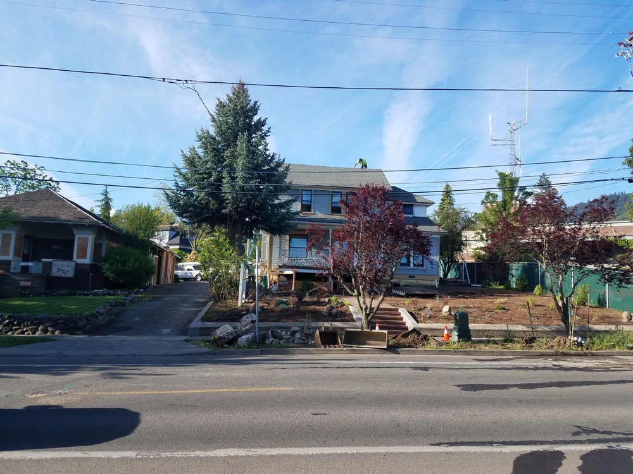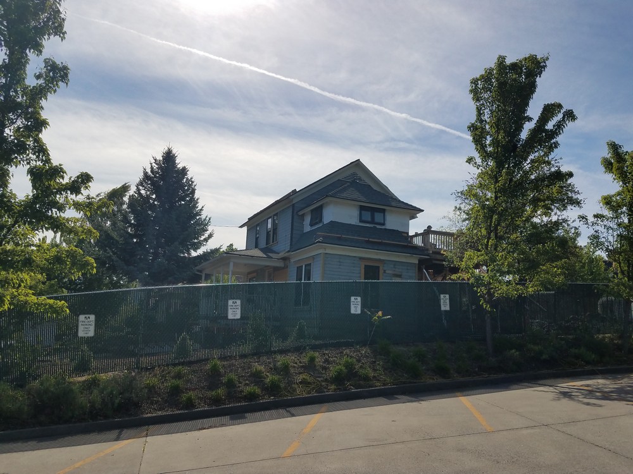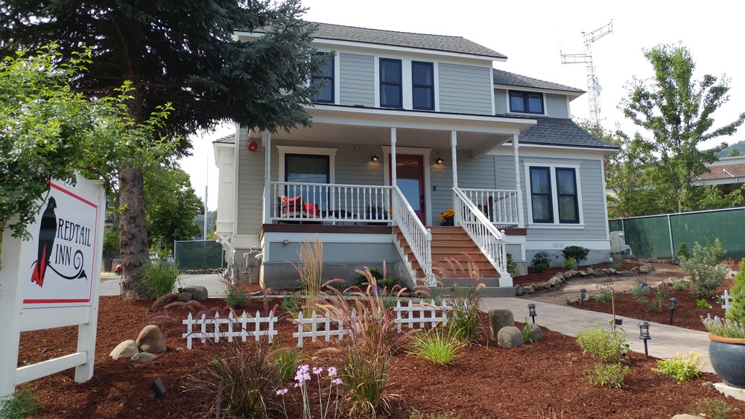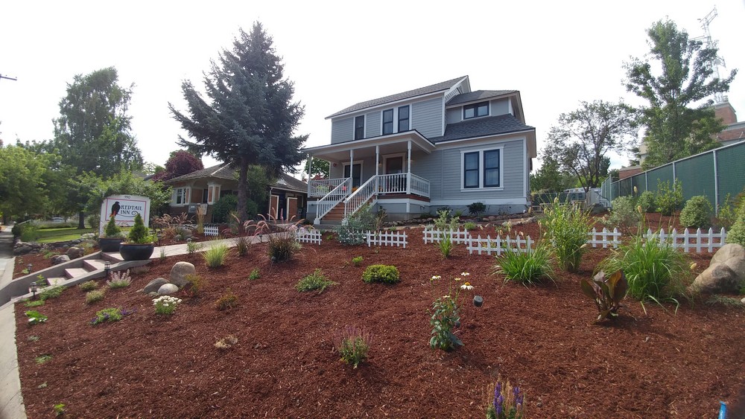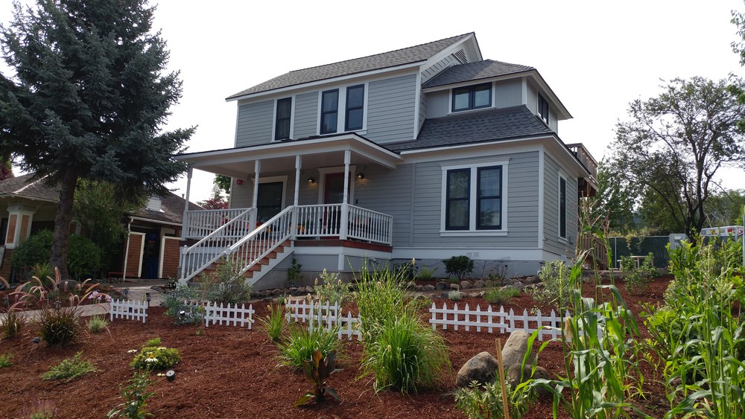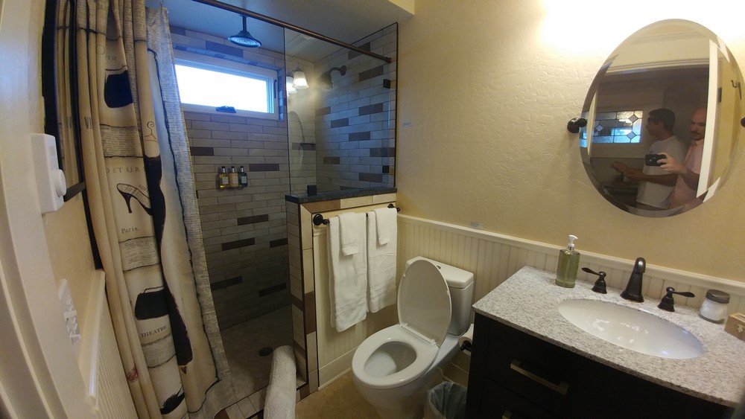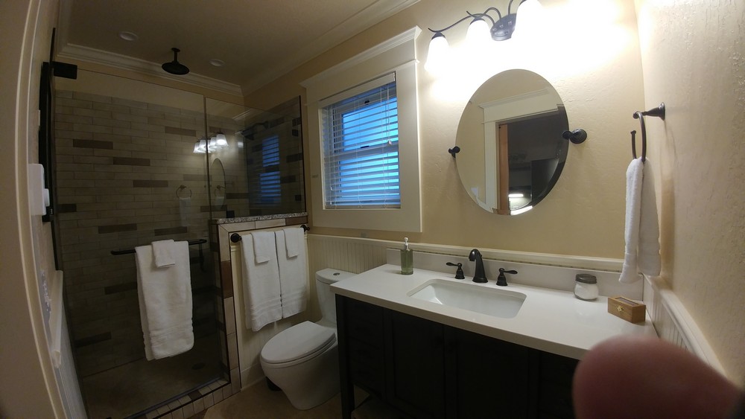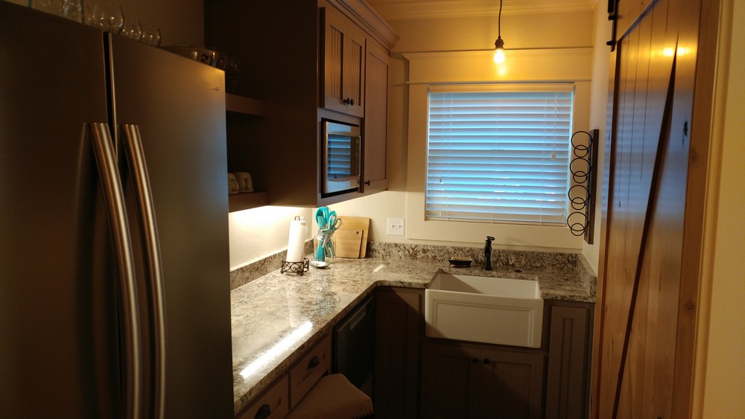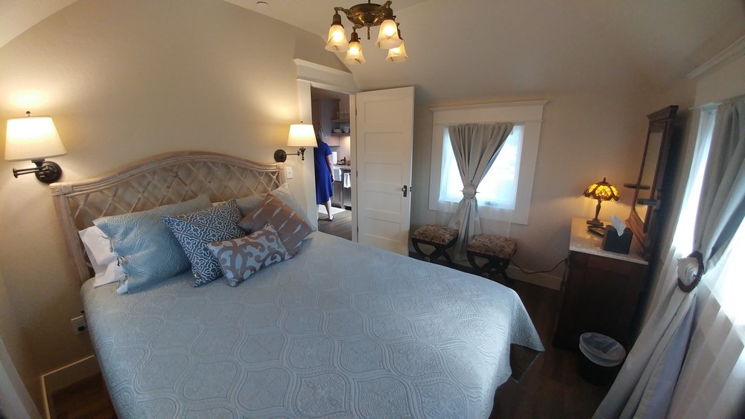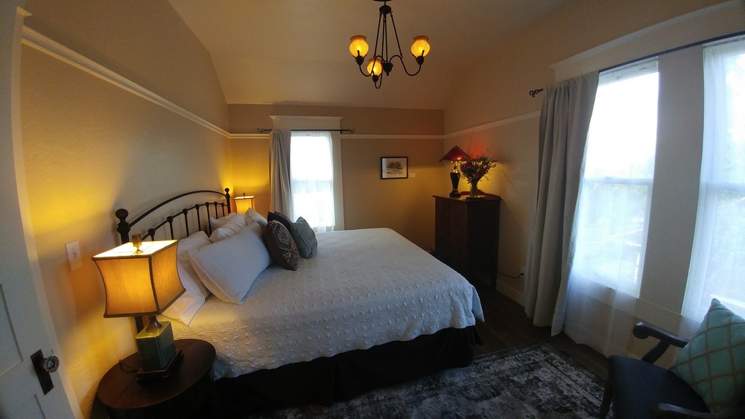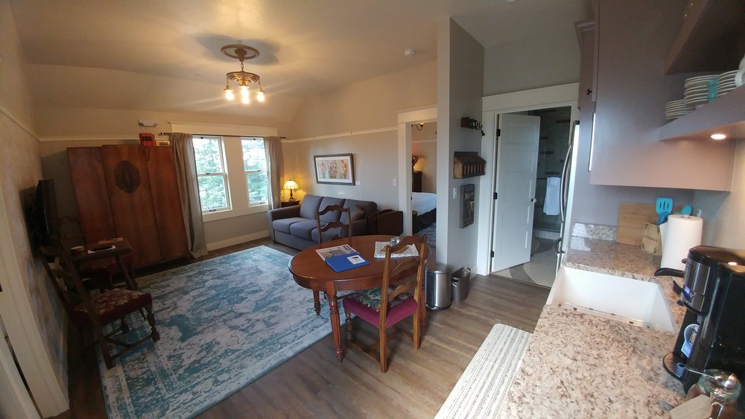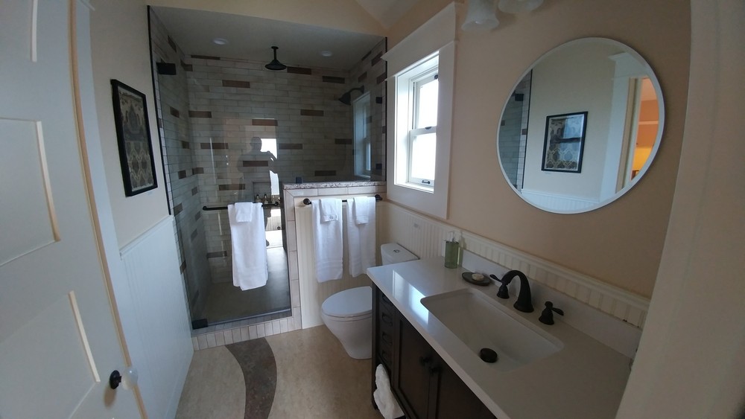Project Summary
A Multi-Story historic building in Ashland Oregon was in need of an overhaul. Used as a commercial space before, and has been remodeled into a 2 Unit hotel space. Including a managers office and wine cellar in the basement, the main floor includes two units. The first a small bedroom with attached kitchenette and full bath and also a single bedroom suite downstairs with a living room and separate kitchen and bath. A 2 bedroom larger suite upstairs with a living room with a single bathroom and kitchen. Leveled the older flooring, added new hardwood, new appliances, and this gives a nice private place to stay overnight. Near the downtown tourist area, near all the best restaurants in the city, Shakespeare just a short walk away, and right next door to one of the best Italian restaurants in town.
Additional two suites in a separate building are planned to help expand this little piece of Ashland history.
Project Details
Type: Commercial Remodel
Lot Size: 6562 Sq Ft
Square Feet: 2167 Sq Ft
Bedrooms: 4
Baths: 3
Street: East Main
City: Ashland
Completed: July 2017

